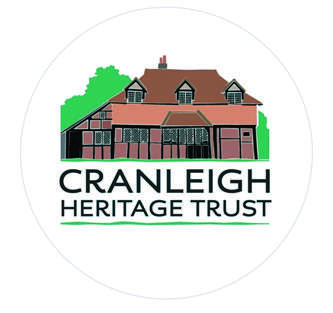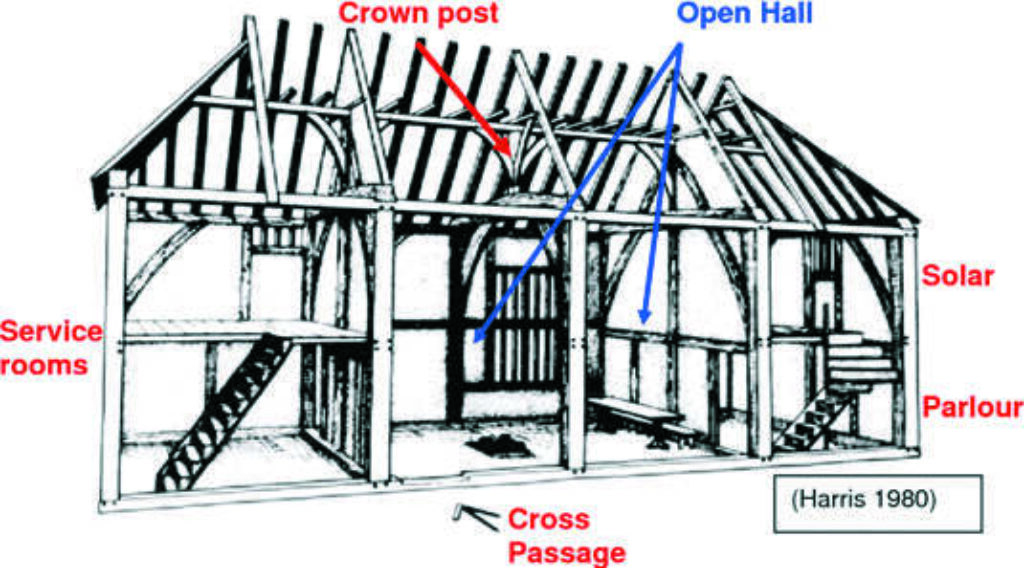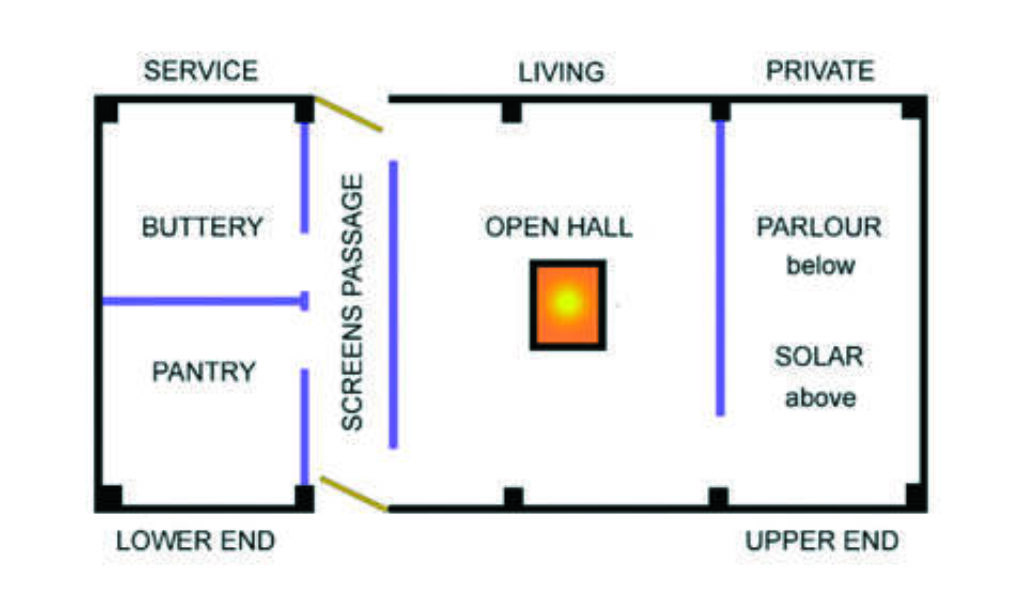
Next time you pass by the hospital just pause and consider what it was like around the time it was built. The timbers have been dated by dendrochronology as being felled nearby in the winter of 1445. It is reasonable to believe erection to have been the summer of 1446 and Cranley, as it was known until the 1860’s, would have been a quiet hamlet perhaps with few men of fighting age.
The first half of the 15th Century was a time of turmoil. Henry V and his army had just heavily defeated the French at Agincourt. The end of the Hundred Years’ War was coming along and then the Wars of the Roses kicked off. Makes our Royal Family seem very tame.
Elsewhere the Medici family were in power and the Renaissance in full swing. Joan of Arc had been executed in 1431 and Leonardo da Vinci born in 1452, one year after Christopher Columbus.
And here in Cranley a small cottage was built and still stands today, mostly in original outward form. That basic structure was a ‘Hall House’ and presents significant challenges to conserve although it is in pretty good shape.
Why the cottage was built and for whom has so far eluded us and will probably stay that way, but with its obvious proximity to St Nicolas church and its later use as a church house it would be reasonable to assume perhaps lodging for a junior member of the clergy, but we can’t be sure.
The Domestic Buildings Research Group (DBRG) surveyed the cottage in 1975 and pronounced it to be of significant historical interest. They believe the upper flooring to have been installed quite early and we need to get expert opinion on when. This is based on the size and type of timber used.
Initially the hall would have been open to the roof and smoke from the fire would have exited through the small gablets at either end of the main roof. These are the small triangular sections now sealed with tiles, easily visible from the hospital car park. The DBRG believes the dormer windows to have been installed around the time of conversion to the hospital in 1859.
The Weald and Downland museum offers very similar restored buildings to visit and gain a deeper understanding of the original.
Typical medieval Hall House Layout


(Ref : Medieval Layouts : Meldreth History)
Note : It is difficult to be certain of the orientation of Cranleigh Old Cottage when it was first built as a Hall House
Rooms on the ground floor of the private space were often known as parlours and the upper rooms, often accessed by a simple ladder were known as solars. The ‘screen end’ or ‘lower end’ of the building would have two rooms, a pantry and a buttery, and would deliberately be left unheated as food and drink would be stored here. The hall itself had no upper floors. An open hearth sat in the middle of the hall with smoke venting through the roof as described above.
Sadly, some of the well-intended maintenance since Cranleigh Old Hospital Cottage became disused around 2010 has only kept it watertight but not been appropriate for a medieval building. There has been use of sand and cement around the base of external walls, which has no flexibility to match the aged timber structure. Where gaps have occurred, water has penetrated behind and some timbers will undoubtedly need replacing. Also, while the roof is not letting rain in, some of the gutters had not been cleared and damp has penetrated and damaged some of the roof rafters which again will need splicing in with fresh wood or, hopefully, reclaimed timbers to match.
In September the team should know if we have been successful in applying for the Lottery grant and then the hard work really begins. Some will be fortifying the business plan and getting clients lined up. Some will be sourcing reclaimed timber.
We would be delighted to hear from anyone with particular skills and the most precious commodity, time, to join this truly exciting project. See below for how to get in touch.
In other news we are excited to announce we have launched our website www.cranleighheritagetrust.org.uk We will be adding information and news as the project progresses so do take a look and let us know if you have pictures, information or interesting stories about the cottage.
Scan the QR code
Visit our website
www.cranleighheritagetrust.org.uk
or contact us at Email :











